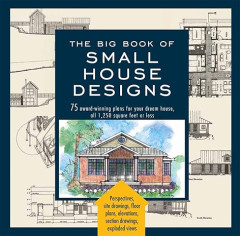Ditapis dengan
Ditemukan 1 dari pencarian Anda melalui kata kunci: author="Catherine Tredway"

E-book The Big Book of Small House Designs: 75 Award-Winning Plans for Your D…
This collection of 75 plans for small homes offers more than 500 usable blueprints and other illustrations for a variety of living spaces suitable for every environment and style, from a New England farmhouse to a sophisticated townhouse in the city to a Santa Fe ranch. The designs include site drawings, floor plans, elevation drawings, section drawings, perspective drawings, and exploded vi…
- Edisi
- -
- ISBN/ISSN
- 9781579128876
- Deskripsi Fisik
- 548 halaman, ilus.
- Judul Seri
- -
- No. Panggil
- 643.1 MET t
 Karya Umum
Karya Umum  Filsafat
Filsafat  Agama
Agama  Ilmu-ilmu Sosial
Ilmu-ilmu Sosial  Bahasa
Bahasa  Ilmu-ilmu Murni
Ilmu-ilmu Murni  Ilmu-ilmu Terapan
Ilmu-ilmu Terapan  Kesenian, Hiburan, dan Olahraga
Kesenian, Hiburan, dan Olahraga  Kesusastraan
Kesusastraan  Geografi dan Sejarah
Geografi dan Sejarah